NC State University is known for its spacious campus, spanning 2,100 acres between its Main and Centennial campuses. Founded in 1887, the university has continued to grow, with the student body increasing and the campus expanding. Even with such a large campus, there are certain spots that all students know and love like the Memorial Belltower, where students celebrate major athletic victories and wait for it to be lit red, or Talley Student Union, where student engagement activities can be found every week.
But for the Department of Sociology and Anthropology, there are a few places that are extra special in the students’ hearts. You may know the 1911 Building and the Brickyard, but do you know how they got there and some of the stories they hold? Let’s dive deeper into the history and stories of some of the buildings and areas on campus that these students spend most of their time at.
The 1911 Building
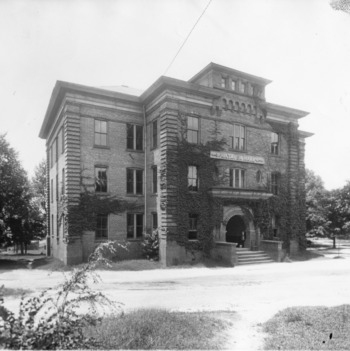
If you plug 10 Current Drive into Google Maps, you’ll arrive at the glory and majesty of the 1911 Building, a building the students and faculty of the Department all know quite well. Found on North Campus, the expansive 1911 Building sits atop the Court of Carolina. It houses the Department of Sociology and Anthropology, with many professors’ offices situated in the upper levels while the lower level holds various Sociology and Criminology classes throughout the Fall and Spring semesters. However, the 1911 building wasn’t always what we know it as today, it has a very interesting history, to say the least.
Built in 1909 and designed by architect H.P.S Keller, the building was initially a dormitory and would remain as such until 1943. Spanning 45,008 square feet, it was considered the largest dormitory in the South. But why is it named the “1911” Building? Back in 1907, an unspoken tradition was in place that involved upperclassmen hazing the new freshmen via hazing and humiliating acts. The Class of 1911 was different, with a class of freshmen who would not stand for this any longer. Challenging the sophomore class to a hand-to-hand combat duel, the freshman class and sophomore class (the Class of 1910) met in Pullen Park to duke it out. The stand taken by the Class of 1911 led to less hazing by the upperclassmen and a promise made by the group to never haze the new students that came to NC State after them. They stood by that promise and caused a history-altering shift in the traditions and environment of the school from then on. The maturity and determination shown by the Class of 1911 impressed faculty and staff, leading to the building being named in their honor.
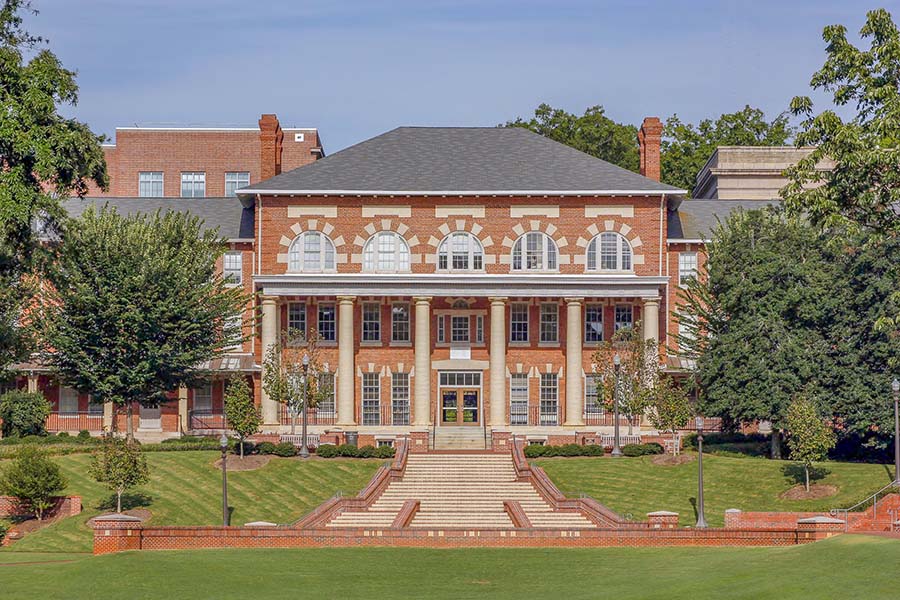
Caldwell Hall
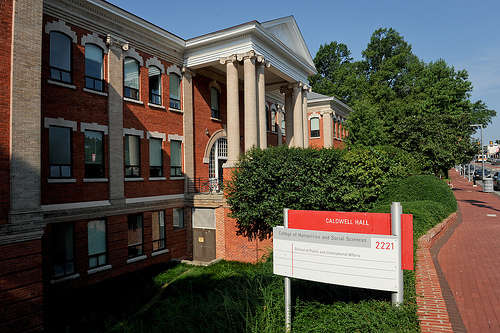
Situated at 2221 Hillsborough Street, Caldwell Hall is another building where many classes in our department are held. Built in the year 1981, you can find Caldwell on North Campus where it then housed the Dean’s Offices of Humanities. It was designed by architects Edward Larrabee Barnes and James Norman Pease. The building was originally known as Link Hall because it is the link between Tompkins and Winston halls with an entrance facing the Court of Carolina and an entrance facing Hillsborough Street.
In 1987, Link Hall was renamed Caldwell Hall after former NC State Chancellor John Tyler Caldwell. Chancellor Caldwell held his title at NC State from 1959 through 1975. During the “Caldwell Years”, NC State gained the Bachelor of Arts Program, increased women’s enrollment in the school, and doubled the student body to an impressive 15,000 students.
Park Shops
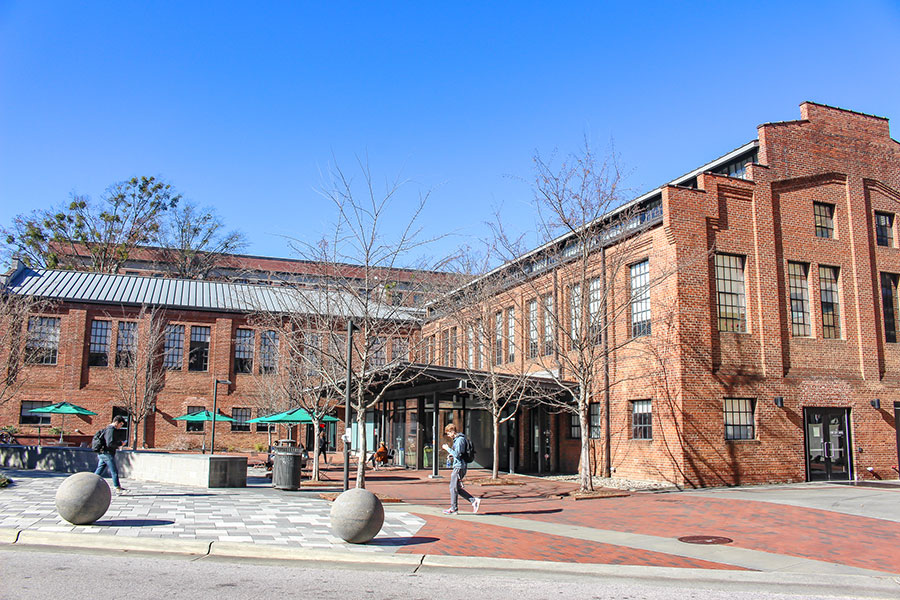
Found at 101 Current Drive and notable to all students for the Port City Java coffee shop on the bottom level, the Park Shops building is an integral part of campus for Anthropology students at NC State. This building houses not only Anthropology classes but also the 3 Anthropology labs utilized by both graduate and undergraduate students. These labs include the Anthropology Teaching Lab, the Osteology Lab, and the Archaeology Lab. Though this building is now home to Anthropology, it hasn’t always been this way.
When being designed by architect H.P.S. Keller, the original purpose of Park Shops was to provide the Mechanical Engineering Department with shops for classes and a laboratory building able to house large machinery including a forge and foundry for heating and shaping metal at extreme temperatures. Fully constructed by 1914, these shops were used to teach students in the department a variety of hands-on skills that would also be used later to better the campus. Students in the wood shop crafted desks and chairs for dormitories and laboratory buildings, the auto shop serviced cars including the Chancellor’s vehicle, and the foundry was responsible for creating the numbers on the clock at the top of the belltower that is still visible today. In 1942, the name Park Shops was given to the building as an ode to not only the shops it held but to Charles Park, one of the shop professors who taught at NC State for over 40 years. The mechanical shops left and the archeology labs came with the renovation of the building in 2009. Though much of the interior of the building has been altered, the brick walls of Park Shops have been there since its construction and hold over 100 years of history.
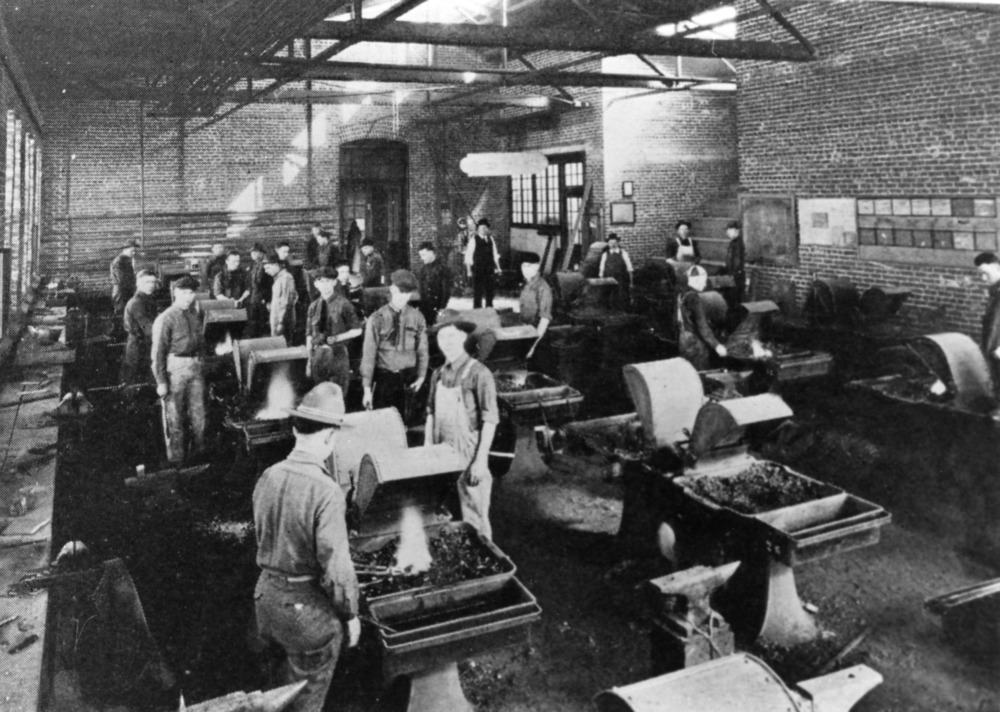
The Court of Carolina
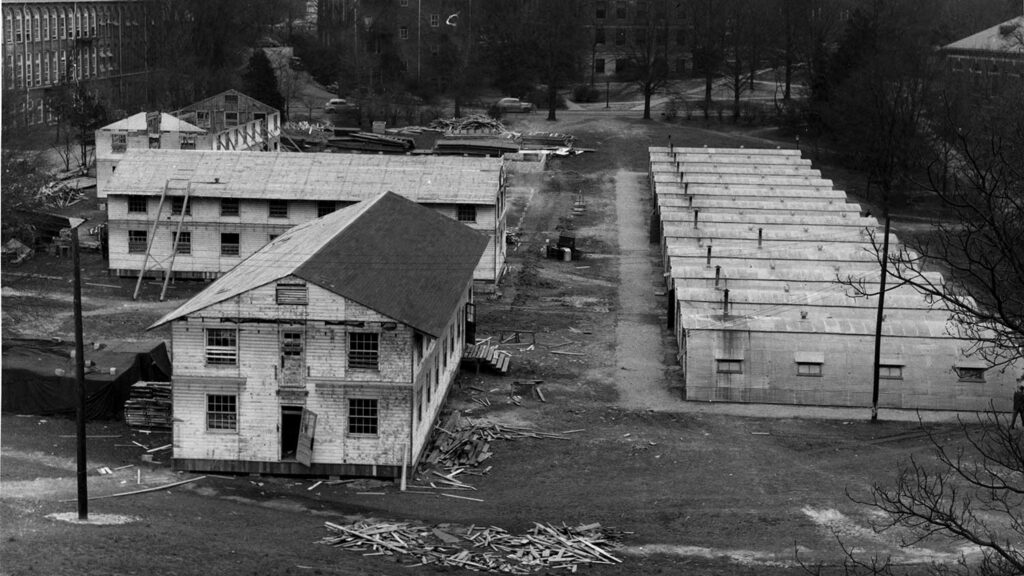
The Court of Carolina is used by most students to get work done between classes or to relax in the sun on a nice day. The large grassy field on North Campus is surrounded by numerous buildings including some of the department buildings mentioned above like the 1911 building and Caldwell Hall. But did you know that the Court of Carolina predates many of the buildings around it?
Its history begins in 1889 when it was a fence-lined pasture for the agricultural college’s cows. By 1910 the cows were moved and the court remained an open field until the Serviceman’s Readjustment Act of 1944. This act provided funding for things like education and job-finding to servicemen returning to the United States after World War 2, which would help NC State’s student body grow to around 4,000 students. To meet the need for more class space to accommodate all students, 12 huts and 4 buildings were built on the Court of Carolina for classes like English and Math that wouldn’t require a laboratory building. Though these buildings and huts had no heating or lighting, they would remain on the field as classroom spaces until 1953. In September of 1986, NC State Chancellor Poulton promised “no one will ever build a building on one square inch of this courtyard” and marked that promise with a commemorating plaque attached to a large rock taken from Centennial Campus at the edge of the courtyard. Since then only landscaping improvements have been made to the court including the 2 outdoor classroom spaces at the edges of the courtyard and the staircases and walkways designed to increase accessibility to and from the yard.
The Brickyard
When people think of NC State’s campus, there is one feature that stands out the most: the bricks. Bricks are a big part of NC State, with one of the biggest landmarks on campus being a yard made of them. The Brickyard, officially known as University Plaza, sits at the heart of North Campus and is composed of 588,060 bricks. But how did we get to the Brickyard we know today that holds years of NC State history?
In 1966, NC State decided it was time to do something about the grassy field outside of Harrelson Hall (demolished in 1991). Though the field was enjoyed during the sunny days in Raleigh, when the North Carolina weather entered its annual rainy season, the green field would become a mud pit. So NC State hired a Wilson College of Design Alumnus and landscape architect, Richard C. Bell, to construct a walkway covering the dirt. Initially, Bell planned for the area to be covered with granite cobblestones, but in-state bricks were more easily accessible and free via a donation by the North Carolina Bricklayers Association. The red and white brick pattern that makes up the Brickyard is inspired by Italy’s Saint Mark’s Square, or Piazza San Marco, the public square that contains famous buildings like St. Mark’s Basilica and the Doge’s palace. By 1968, the brickyard was finally complete and named University Plaza on NC State’s 81st Founders Day, later given the name ‘the Brickyard’ by the students.
Since then, the Brickyard has been a place of expression and unity for NC State students and the greater community. Those bricks hold stories of celebrations, like the one held after Coach Jim Valvano and the 1983 NC State Men’s Basketball team, tokened with the reputable name of the “Cardiac Pack”, won the NCAA Championship against all odds as a 6th seed team. They also hold stories of protests, like being the starting point for the Vietnam and Kent State Protest in 1970. This protest saw unity between 6,000 students from NC State, Meredith College, and UNC-Chapel Hill as they protested the expansion of the Vietnam War into the country of Cambodia and the shooting death of 4 Kent State University students as they protested the same cause on their campus. These 6,000 students would leave our Brickyard to begin a 2-mile march to the State Capital, as they called for change.
In reflection, the history of these buildings and spots on campus is more than just lecture halls and hangout spots, they help tell the story of NC State. It’s easy to forget the history of those who came before us when you walk the campus, especially when your focus is on making history yourselves. The buildings and their locations are ingrained in your mind and it becomes routine to see the 1911 Building or Park Shops are just the locations of your Monday and Wednesday classes or where your professor’s office is located. But tomorrow, maybe take a second to look at these buildings and places in their full beauty and appreciate the alumni who came before us as we would want those in future generations of NC State to think of us. These spots hold moments in history that define us as a school and comprise what it truly means to be “the Red and White from NC State”.
This article was written by Brenna Wheeler. Student Ambassador



